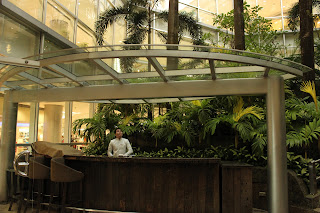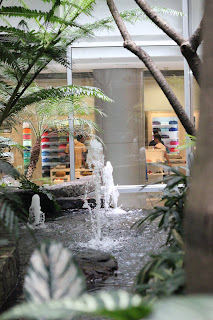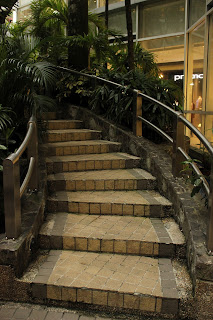The Oasis of Gateway
by: Samantha Deoferio
The Oasis in Gateway Mall, Araneta Center, Cubao, Quezon
City, is a 406 SQM courtyard in a shopping mall, designed by PDAA Partners
Landscape Architects under the employment of Araneta Center Inc. It serves as a
breathing space for shoppers who want to relax and unwind and is actually a
high-end food court for some restaurants in the Gateway Bistro.
As soon as I stepped into the Oasis, it felt as if I was
entering a paradise in the middle of the hustle bustle of the shopping mall.
There were really high palm trees in the center of the courtyard which
stretched up to the top floor. The reception desk was a fancy bar-like counter
with a waiter behind it. From there, you could choose which restaurant’s menu
you would take and order from, or in my case, I took the menu of all the
restaurants.
The waiter then assisted me to my table in one of the
podiums across the bridge. From there I could actually hear water fountains and
the breeze sweeping across the trees. There were even koi ponds surrounding the
garden. Yes, it was paradise.
Being constructed last 2004, the Oasis garden is deemed as a
21st century garden primarily because of its fusion elements. The
garden is actually a tropical landscape by its softscape, and Zen by its
hardscape, primarily because of the koi ponds, waterscape, and the Chinese
temple-like bridges and pathways connecting podiums of different elevations. The
garden is also wrapped by curtain wall three storeys high on all sides and the
sky as its ceiling. On the podiums, dining sets are assembled under a large
picnic umbrella. The air inside the garden, unlike outside the mall, feels like
a cool refreshing one, probably contributed by the high volume of plant life
and dynamic waterscape. The reception desk as mentioned above is of modern architecture
– glass and steel – another element that makes Oasis garden in-line with
modern, 21st century gardens.











Pano magpareserve? And how much kaya yung kaylangan na budget? :)
ReplyDelete